BillyOh Log Cabin Summer House Modern Reverse Apex Wooden
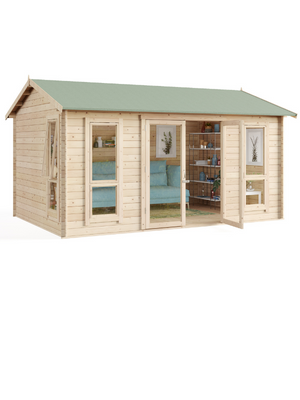
BillyOh Log Cabin Summer House Modern Reverse Apex Wooden Summerhouse Garden Bar Room Studio Home Office Outdoor Darcy (Pressure Treated Wood, 14 x 10)

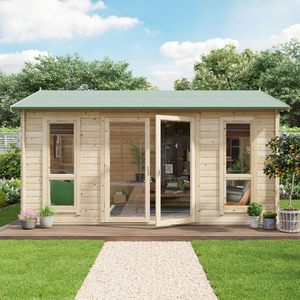
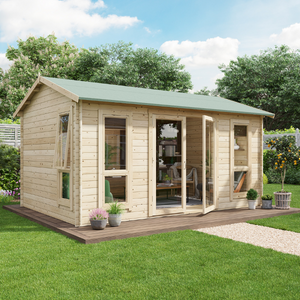
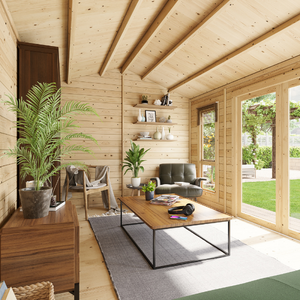
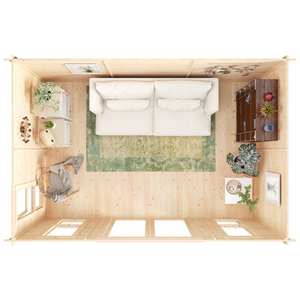
Durable Shatterproof Glazing
The tall, durable single SAN glazing improves the structural strength of the building whilst giving you fantastic views of your garden and providing natural lighting into your relaxing room. The SAN styrene glazing is used for its high strength, protective UV properties and shatterproof resistance, making it a safer alternative to glass.
Versatile Design
Many customers use our modern log cabins as salons, garden bars, gyms, and garden studios or simply just fill them with all types of home accessories and furniture to create a relaxing home away from home. Some of our customers kit out our log cabins with desks, chairs and computers to create a home office to give them a suitable environment to work in and build a successful business.
High Quality Materials
Our carefully sourced timber is purposely selected to ensure dependable quality, while the durable tongue and groove constructed boards interlock with one another to offer a high-quality weather-protected building. Comprehensive assembly instructions and fixings are included for a stress-free installation. Floor, Roof and Roofing Felt are also included as standard.
Technical Specifications
| Width | 444cm |
| Depth | 326cm |
| Eaves Height (Inc. Floor) | 183cm |
| Ridge Height (Inc Floor) | 248cm |
| Door Opening Size (w x h) | 149cm x 173cm |
| Glazing Thickness | 0.18cm |
| Glazing Material | Styrene |
| Window Dimensions | 48.1cm x 143.4cm |
| Floor & Roof Material | 11mm Tongue & Groove |
| Roof Covering Material | Green Mineral Felt |
| Roof Style | Reverse Apex |
Frequently Asked Questions About This Product
How easy is this building to assemble?
Using the digital assembly instructions included in your order confirmation and with a team of at least 2 people, the handy pre-assembled panels mean you will have your BillyOh building up in no time!
How is the building delivered?
Our sheds and summerhouse are delivered in easy to assemble panels. For your convenience, the panels are no wider than 4ft so they can be easily manoeuvrable and fit through a standard doorway. Glazing and any additional wood are delivered in separate, clearly labelled packages.
Will I need planning permission for this building?
If your building is shorter than 2.5m, you should not require planning permission (unless it’s more than 50% of your garden or will be placed in your front garden). Planning permission rules can vary by area, so we would strongly recommend checking your local council rules before purchasing a garden building from us.
What is Pressure Treated?
For an extra level of protection, you can opt for a pressure treated building which is an effective way of keeping the wood long lasting. This is an extra step in the manufacturing process where the wood is treated in a pressurised tank. Chemical preservatives are forced deep into the wood’s fibres to resist rot, decay and termites.
What is the difference between a Log Cabin and a Summerhouse?
Our Log Cabins are designed as a high quality, more premium alternative to a traditional summerhouse. On summerhouses the walls are made up of pre-built panels cladded with thin boards. Our cabins are made up of thicker tongue and groove log boards which are stacked on top of one another, and interlock at the corners to give a sturdy construction.

| Dimensions: | 326 x 444 x 248 cm; 620 Kilograms |
| Manufacture: | BillyOh |
| Assembly: | Yes |
| Dimensions: | 326 x 444 x 248 cm; 620 Kilograms |